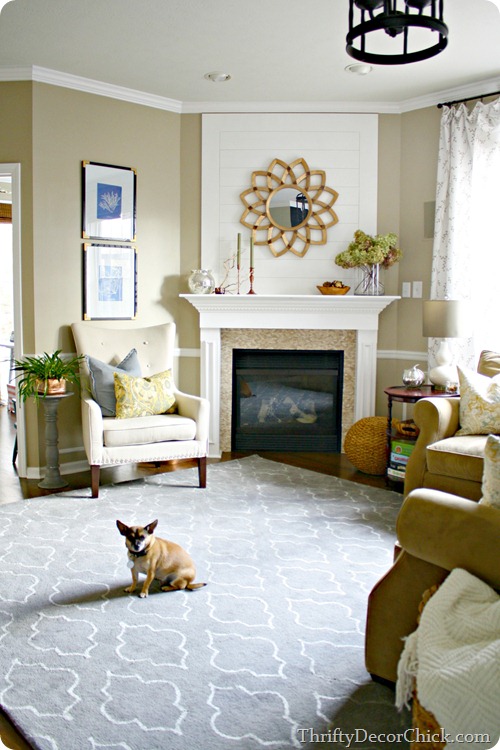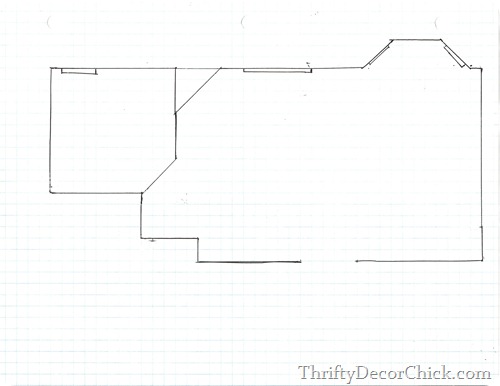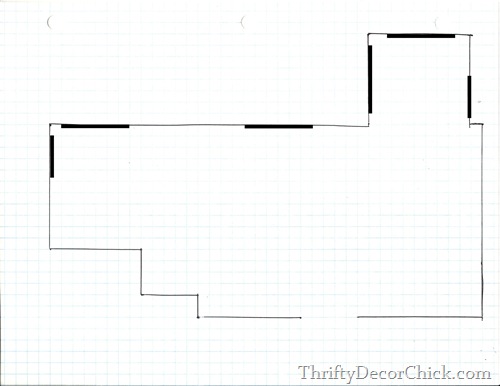Hello everybody! I’m back home sweet home after being away in Atlanta last week. Another successful Haven Conference is in the books!! Thanks to all of you who attended and all of our vendors and sponsors who help to make it a success! Every year I leave feeling so humbled and blessed. I came home and crashed hard – and then my boy got sick so we’re still nursing his bug. Back to normal! :)
Today I’m sharing the process I went through to decide on our new fireplace design. THIS is the fun part for sure. Usually I’d spend months pouring over photos to figure out exactly what I wanted, but this time I had to hurry it up a bit. The fireplace happened a lot faster than I thought it would because we had to have that figured out to move the gas line and lights.
Thankfully that built was the majority of the cost in this project – from here on out it’s not too bad. And even though I had to hurry up my normal process, I’ve known what my “dream” fireplace looks like for years anyway. ;) I just wanted to find some pics to show the guys.
There were a couple things I was considering to change up the look even more. I love the look of a grand fireplace and as I was looking through inspiration photos I noticed that the ones that really struck me had two things – a hearth of some kind and they were raised up off the floor a bit.
Our fp has always been down to the floor and has never had a hearth:
I’ve always thought raising up the box and adding a hearth would make it feel grander, but I wasn’t sure I’d be able to do either one. I started doing some research to see if it was something I REALLY wanted to make happen.
This was my original inspiration:
It had both – the fireplace itself was raised up a bit and there was a flat hearth. I’ve always thought both things make it feel more substantial.
But then the more I looked at photos, the more I realized most of the ones I was drawn to may have have had one of those features, but rarely both. Kelly’s gorgeous fireplace had a hearth but the actual fireplace was to the ground (because it’s wood burning):
Layla’s beautiful fireplace redo had a simple black hearth and another fireplace that was low to the ground:

Again, their’s was low because there was a cast iron firebox inside initially, but I did like the look.
I finally found a gas insert that had a small hearth and was down low too:
The more I looked the more I realized maybe a raised insert and big hearth wasn’t the look I was going for. ;) And then as things started to come together I noticed that adding a tiled hearth was going to eat into our family room space even more. I’ve mentioned that the new room will be much bigger, but it will be long and skinny. That width the hearth would take up is valuable space.
And I looked into raising the gas insert but there were two issues – the venting in the back would have to be replaced and it would mean the whole thing would stick out even more. I mean, it’s already a beast. And we’re moving our TV over the fireplace so even another four to five inches in height would make our TV really high. As it is now I think it will be great, but any more and it would be awkward.
So after a little more research I decided to nix both. The added cost and problems weren’t worth it. I felt a ton better about that decision after seeing this gorgeous fireplace redo:
No hearth and the insert is to the ground – and it’s beautiful.
And when I found this one I saved it to my files and named it “exactly.”:
This is actually very similar to how ours will look, at least the fireplace and wall part above. I’ve been planning to “sink” the TV in just a bit and this gave me a good idea of how it will look. My plan is that you won’t see that inset part though – the bracket will go inside and the TV will sit over it:
As a reminder, here’s my inspiration for the look of the built ins and fireplace set up:
And this is what they had done as of early last week:
Lots of progress has happened since!
This week I’ll start caulking, filling and priming the entire thing. I still have to figure out what tile I want to use on the surround:
Those are just a few options – the first and third from the left are my favorites but that herringbone looks hard to install – lots of little bitty cuts that I’m not sure I want to attempt. It would look AMAZING though, right?
Anyway, I hope by the end of this week I’ll have the whole thing at least primed. Can’t wait to show you the progress! We’re almost to the point where it’s all up to me – the guys are finishing up the fireplace details today, working on the lighting in the room and then the audio/visual guys are coming to move everything. I’m a little nervous about that – hope it all goes smoothly. Then the floors can be patched and I can get moving on the walls and paint.
So far so good – I’m doing OK with the mess so far. Since there’s not really much left for the contractors to do I can see the light. :) I think we’ll only have another week or so of construction and then the smaller stuff starts.
Do you have a dream fireplace in your head? I’m so excited I get to see mine come to life!!




















































